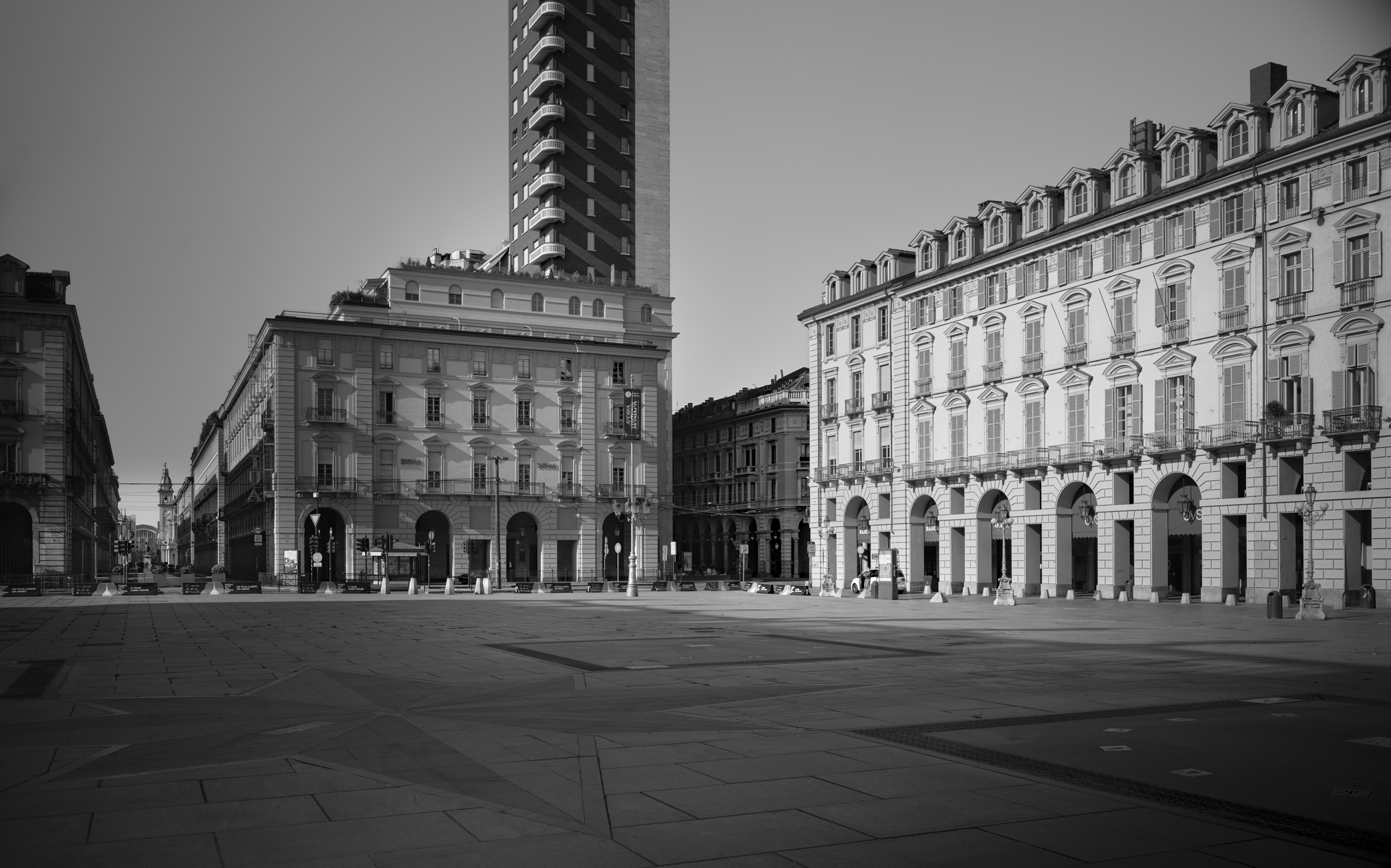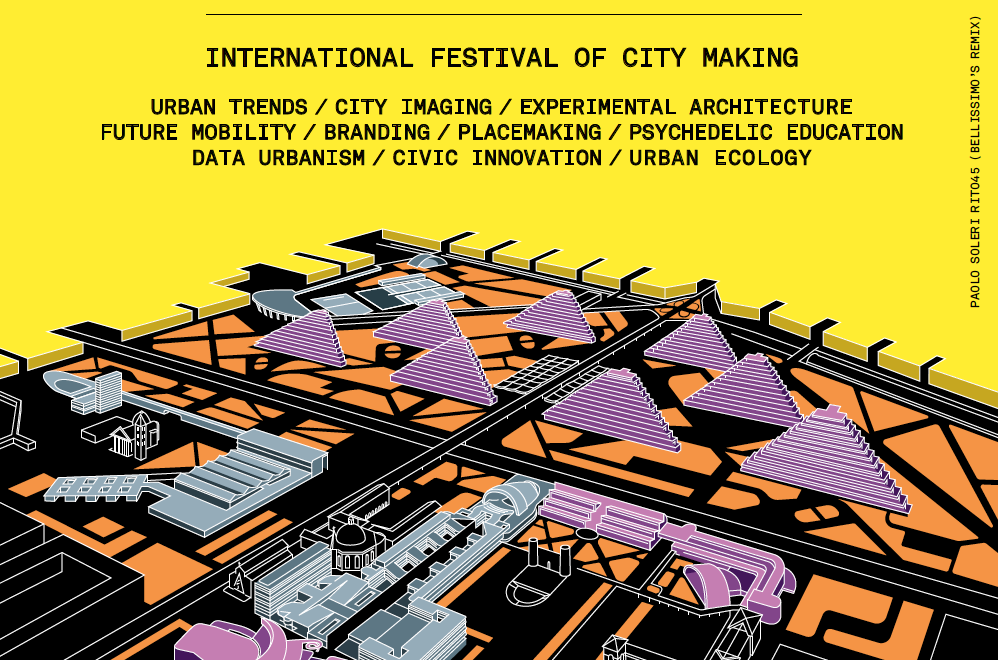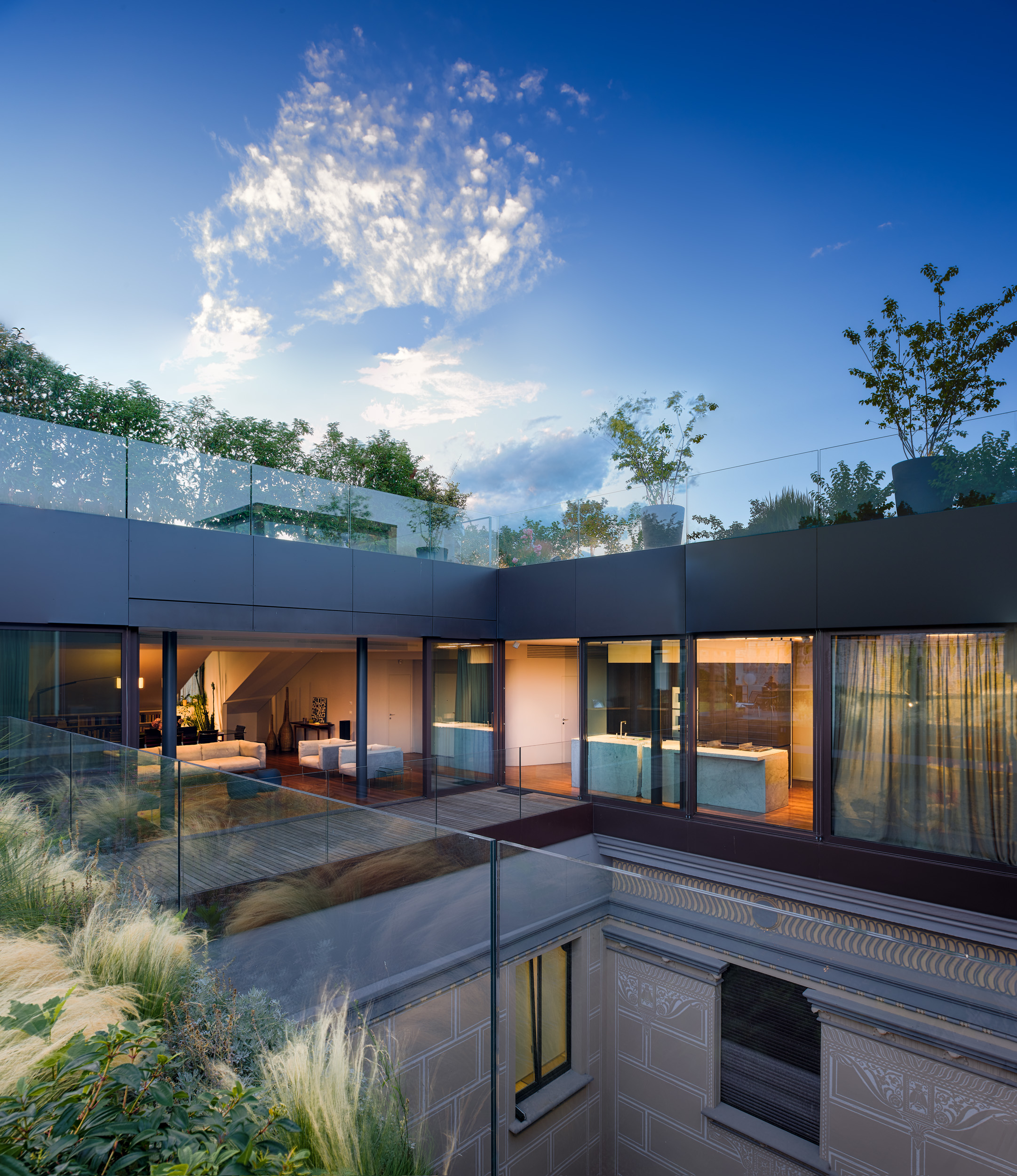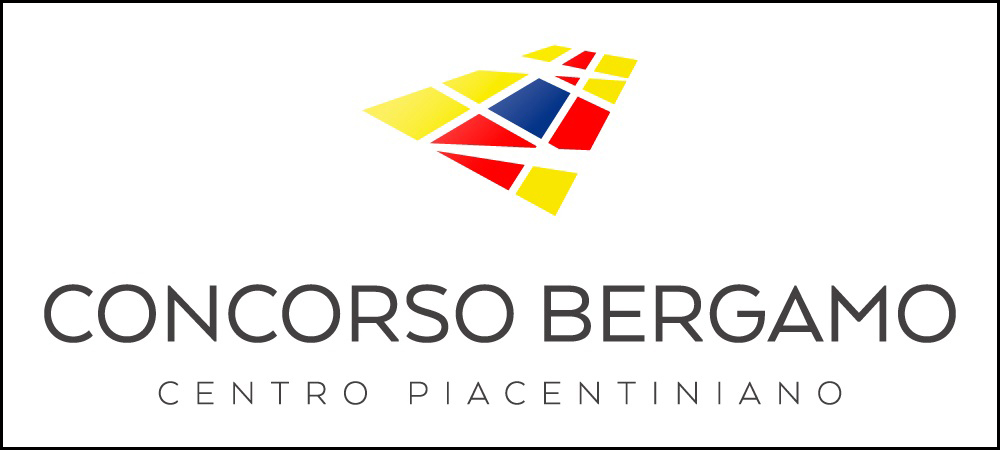De Ferrari Architetti | Circolo della Stampa Sporting, Torino | 2021
Vincitore del concorso bandito a febbraio 2021 dal Circolo della Stampa Sporting, il torinese Studio De Ferrari Architetti ha firmato il recupero dello storico circolo torinese, sede allargata delle Nitto ATP finals, il torneo di tennis che sarà a Torino fino al 2025.
Il progetto si è incentrato sul restauro dell’anima razionalista della Club House, disegnata dall’architetto Domenico Morelli nel 1943. Un’agile pensilina protegge ora l’ingresso dell’atrio dove sono stati riaperti gli spazi e restaurate le colonne in mosaico e gli intonaci originali. Un nuovo sistema di illuminazione dell’atrio e delle sale ritrovo è stato disegnato in collaborazione con il produttore Rimani. Anche il pavimento in travertino è stato restaurato e completato grazie al ritrovo di lastre originali dell’epoca presso Catella Marmi.
L’intervento si è poi focalizzato sulla ristrutturazione di un buio e triste capannone del 1960 recuperandone la pregevole e aerea struttura metallica valorizzata dal nuovo e tecnologico rivestimento in policarbonato semitrasparente delle facciate e della copertura. Il risultato è un sorprendente training center di livello internazionale molto apprezzato dagli atleti delle ATP Finals.
Abbiamo seguito l’ufficio stampa del progetto che è stato pubblicato su Floornature – Archello – Ingenio-web.it – Rottasutorino – Beverlycrestswim – Lastampa.it – Archistadia.it – Sport e Impianti
Cliente: De Ferrari Architetti
Anno: 2021
Tutte le fotografie sono di Fabio Oggero.





















