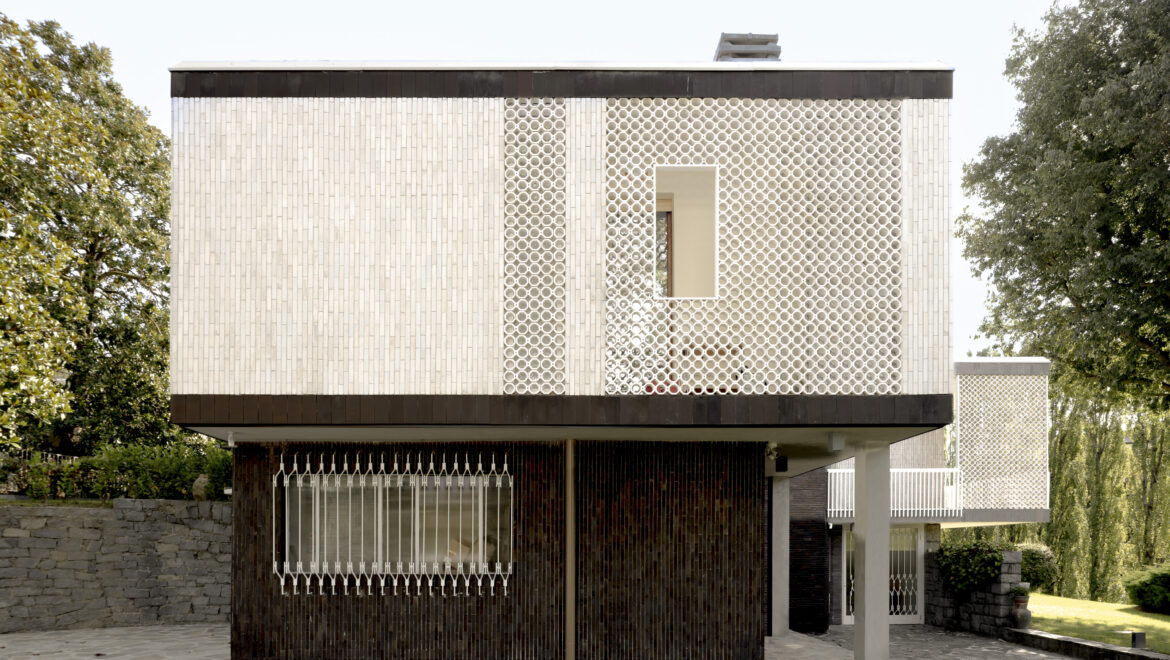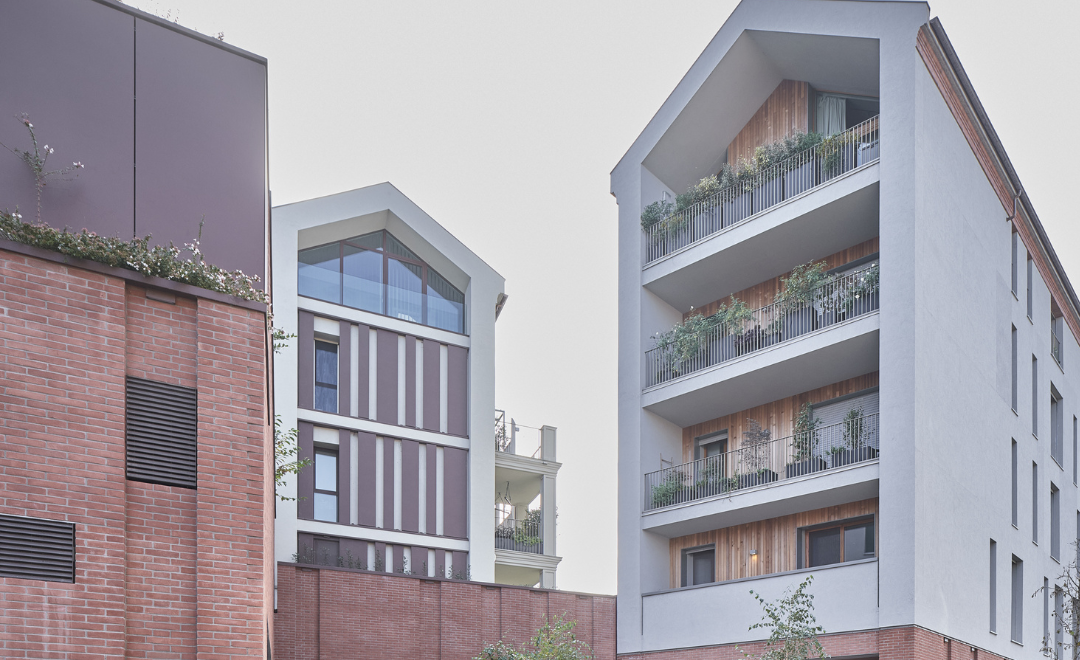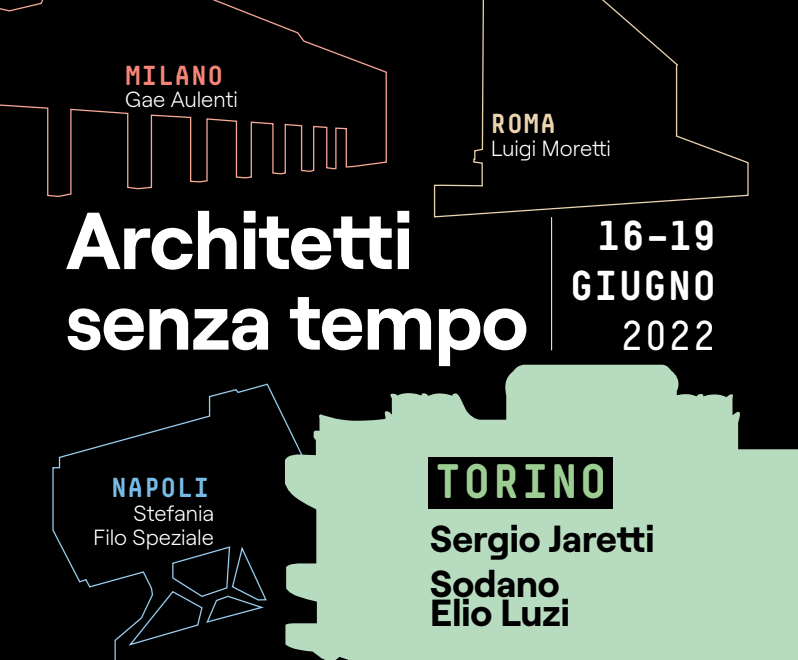GStudio | Villa Rossi a Ivrea, Torino | 2023
Situata nel cuore di Ivrea, la città industriale moderna voluta da Adriano Olivetti, Villa Rossi è inclusa nella core zone del patrimonio dell’umanità Unesco di “Ivrea Città industriale del XX Secolo”. La villa fa parte di un gruppo di quattro ville commissionate nel 1959 da alti dirigenti dell’Olivetti all’Ufficio Consulenza Case Dipendenti (Uccd), sotto la guida di Emilio Aventino Tarpino, e incarna completamente il nuovo linguaggio architettonico dell’Ufficio con tetti piani, logge, frangisole e rivestimenti in grès di varie dimensioni e tonalità. L’architetto Enrico Giacopelli di G Studio è stato incaricato di guidarne il progetto di restauro. La sfida principale è stata quella di introdurre soluzioni all’avanguardia per migliorare l’efficienza energetica dell’edificio senza compromettere l’estetica originale. Il lavoro dell’architetto Enrico Giacopelli su Villa Rossi è un esempio di successo nella conservazione, valorizzazione e gestione del patrimonio architettonico del novecento.
Siamo incaricati delle campagna stampa del progetto. (qui la cartella stampa).
Tutte le fotografie sono di Fabio Oggero.
Villa Rossi è stata pubblicata su:
Modulo – Ingenio – Area – Il Giornale dell’Arte – Repubblica Torino – Designverse
Cliente: GStudio
Periodo: 2023










