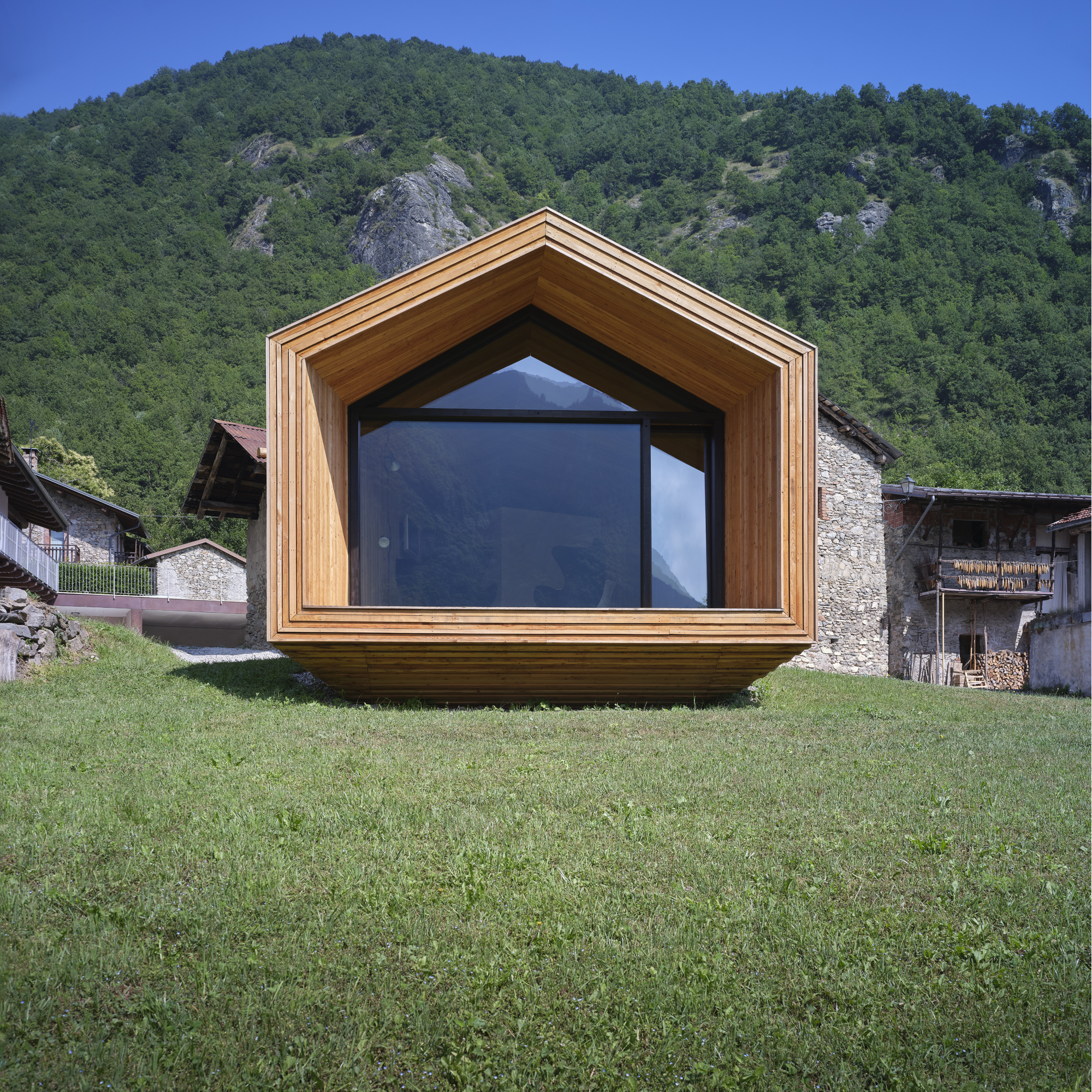
Recupero a fini ricettivi come B&B di un vecchio essiccatoio per castagne con ampliamento totalmente in legno posto su un leggero pendio rivolto verso la montagna più alta della zona. I progettisti, Dario Castellino e Valeria Cottino, si sono lasciati ispirare dall’essiccatoio e dai gusci di castagna e di noci che lì si essiccavano e quindi hanno deciso di costruire un nuovo guscio. L’ampliamento in legno nasce sotto la falda del tetto originale e si sviluppa, si dilata e ruota in modo sinuoso andando a cercare, come un grande occhio, l’affaccio migliore. Il progetto oltre ad aver inaugurato una filiera corta per l’approvvigionamento dei materiali da costruzione (legno locale e isolamenti in fibra di legno e calce/canapa) ha messo in moto la rivitalizzazione di tutta la borgata che ha nuovamente colto la bellezza del proprio affaccio sul paesaggio circostante.
Abbiamo curato l’ufficio stampa per la stampa di settore design e architettura. Il progetto è stato pubblicato su: Elledecor.com Area IoArch Archiportale Archello Elena Cattaneo Casa Facile
Cliente: Dario Castellino Architetto
Periodo: 2021
