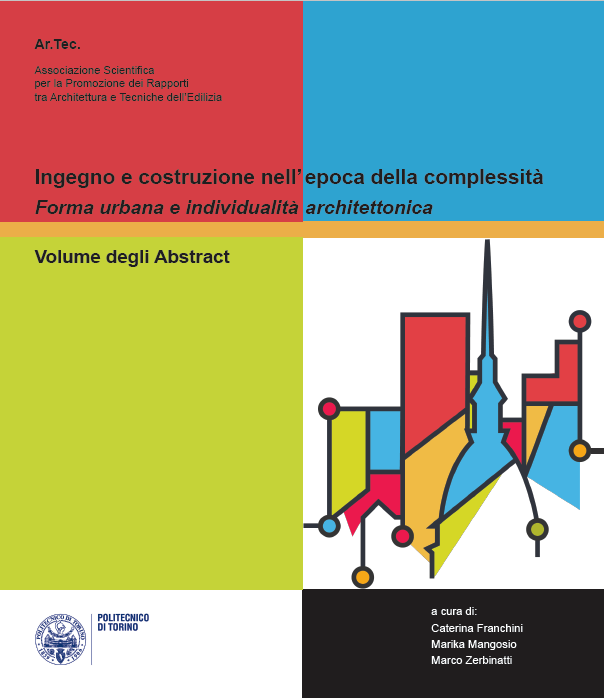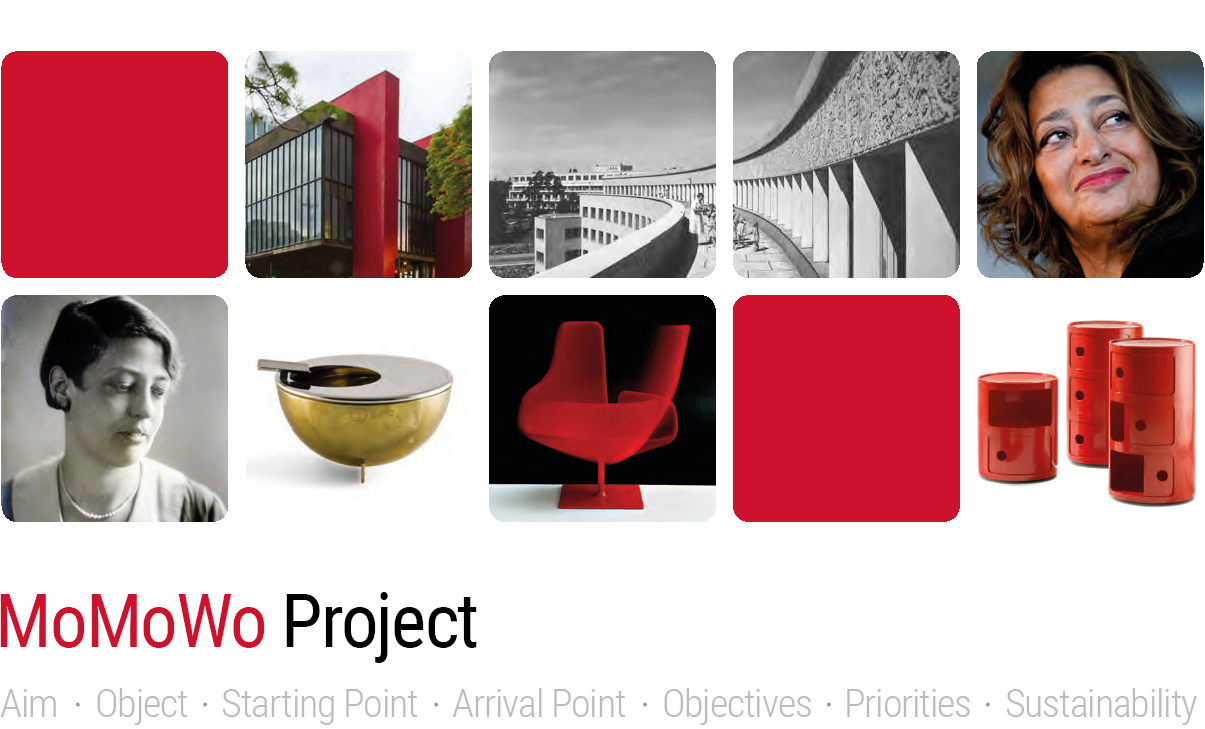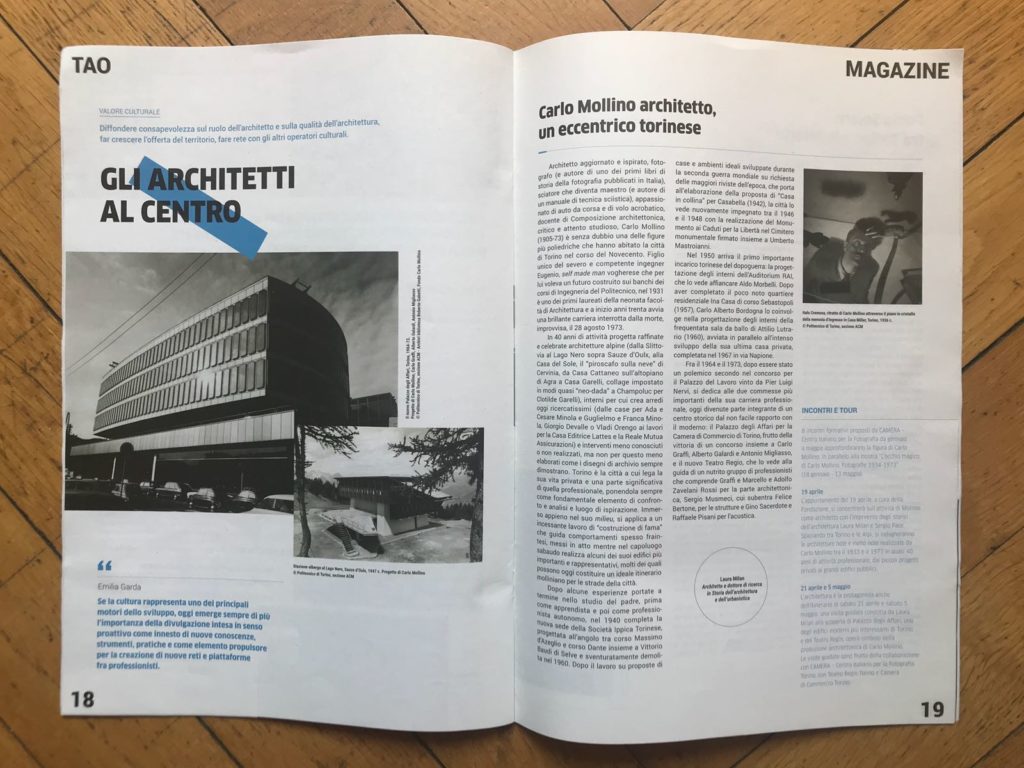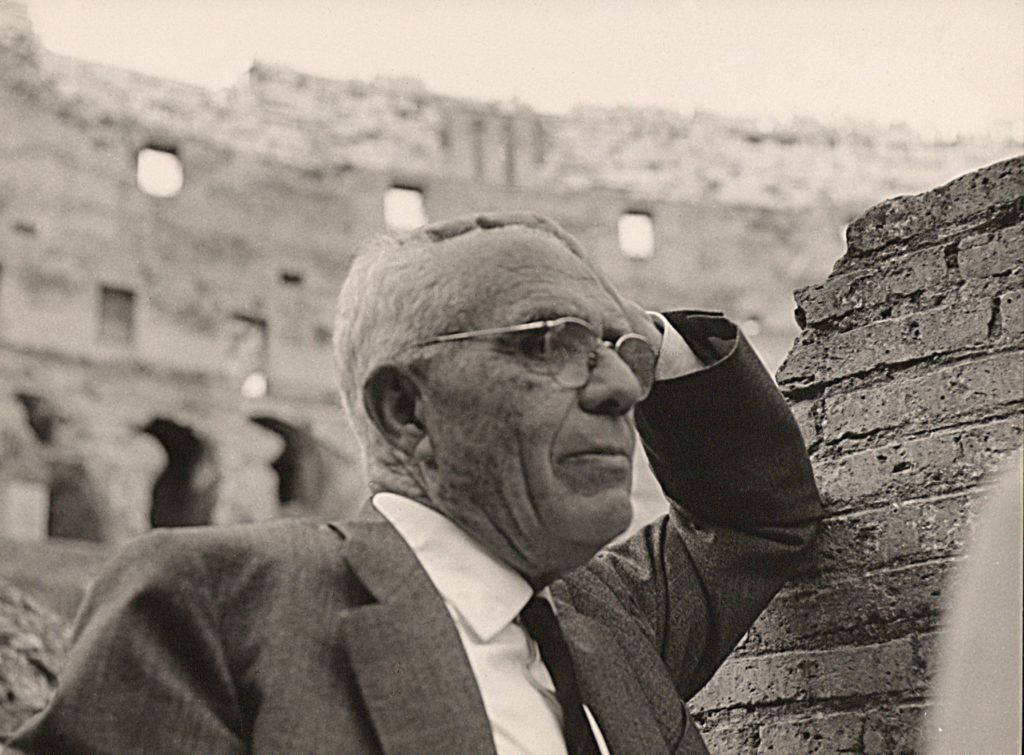CultLab Torino | Le Serate di Architettura | 2020 – in corso
Dal 2020 siamo consulenti per la comunicazione di Cult Lab Torino per cui curiamo e moderiamo Le Serate di Architettura presso la sede torinese di Cult Lab, Maiser a Biella e Pittino a Novara. Le Serate di architettura sono una serie di incontri sull’architettura suddivisi in cicli tematici, dai progetti in cantiere a Torino, al Green building e al lighting design, che hanno come obiettivo quello di fare della cultura del progetto un progetto di cultura, promuovendo l’incontro, il dialogo e il confronto tra professionisti e imprese con una selezione di progettisti sui temi della buona architettura. Qui il programma completo degli incontri passati e futuri. Alcuni incontri sono visionabili in streaming asincrono sul canale Youtube di Cult Lab Torino.
Cliente: Cult Lab Torino
Periodo: 2020-in corso
2023
LE SERATE DI ARCHITETTURA GREEN
LEAPFACTORY Sostenibilità inside/out – KENGO KUMAASSOCIATES Edifici integrati nella natura – DARIO CASTELLI NO, OFFICINA 82 E STUDIO ELLISSE Architetture in legno a km0 – PLANET SMART CITY Quartieri accessibili a tutti – ISOLARCHITETTI E RAFAEL MONEO Architettura cosciente – COLLETTIVO ORIZZONTALE Rigenerazione condivisa – LUCIANO PIA Natura da abitare – ENRICO FRIGERIO Slow Architectute – PARK ASSOCIATI L’evoluzione sostenibile del progetto – POLITECNA EUROPA Communitiy centered design – STEFANO BOERI ARCHITETTI Green Obsession CORVINO + MULTARI Progettare l’esistente – TRA ARCHITETTI Adaptive reuse
FOLLOW THE LIGHT
MIGLIORE + SERVETTO Luce e nuove tecnologie per creazioni ambientali uniche – FERDI GIARDINI Luce tra arte e design – INGO MAURER, LUCIDIPEVERE, PALOMBASERAFINI e BRIAN SIRONI – AMDL Circle
LE SERATE DI ARCHITETTURA IN LUCE
MASSIMO IARUSSI, GUICCIARDINI & MAGNI Musei: luci e allestimenti – ATMOS E LOMBARDINI 22 Luce e tempo libero – ACTLD e AECOM L’arte della luce in architettura – FILIPPO CANNATA e CHARMITALIA STUDIO Luce anima di un progetto – METIS LIGHTING, ACPV ARCHITECTS Illuminare l’Architettura e la Natura
ARCHILIBRI
ARCHITETTURA ALTROVE China Room (POLITO) – ARCHITETTURA E NEUROSCIENZE Davide Ruzzon URBANITÀ e PLACEMAKER Carlo Ratti e Elena Granata
I 10 ANNI DE L GIORNALE DELL’ARCHITETTURA
ANCORA RIVISTE? Mercedes Daguerre Carlo Olmo – AUTORIALITÀ/STARSYSTEM Sergio Pace Bruno Pedretti Cino Zucchi – LE CULTURE DEL PROGETTO Francesco Cellini Pierre-Alain Croset – PROFESSIONE E MERCATI Lorenzo Bellicini Francesco Miceli Massimo Roj – CITTÀ E TERRITORI: ATTORI E TRASFORMAZIONI Filippo De Pieri Stefano Stanghellini Paola Viganò – LE SFIDE DEL PATRIMONIO Edoardo Piccoli Ugo Carughi Margherita Guccione – UNIVERSO DESIGN Matilde Cassani Flaviano Celaschi Alessandro Colombo Pier Paolo Peruccio
BIELLA
SELFIESCAPES. PAESAGGI DEL TURISMO ALPINO Luca Gibello – PADIGLIONI NELLA WILDERNESS Officina 82,Fabio Vignolo e Studio Corbellaro – RIABITARE L’ALPE Ghesc Project, Associazione Canova La Bursch Barbara Varese – C’È VITA LUNGO IL FIUME? Emanuele Bottigella (n.o.v.a. civitas) e Studio Cavaglià – RIPENSARE LA CITTÀ: VERCELLI E COSSATO – Studio Lanci e Progetto CMR
NOVARA
LA FOTOGRAFIA PER L’ARCHITETTURA Roberto Rosso – CASE SUL LAGO Elena Bertinotti e Dario Castellino – GALLIATE 2040. STRATEGIE E PROGETTI Paolo Cottino e Nicla Dattorno (KCITY), Matteo Gambaro (POLIMI) e Corrado Frugeri – LUOGHI DEL LAVORO Agostino Turba (Mancuso e Turba Associati) – IL PERCORSO DEL DESIGN: DALL‘IDEA ALLA PROTOTI PAZIONE Giovanni lngignoli
2022
ARCHITETTURE IN CORSO A TORINO
COME CONIUGARE BONUS E QUALITÀ DELL’ARCHITETTURA BOX Architetti Studio Ata G*AA architetti Pomero Architetturae – ARCHITETTURE PER LO SPORT De Ferrari Architetti e Baietto Battiato Bianco – L’ARCHITETTURA NUOVA È DONNA Cristiana Catino e Lorena Alessio – PER L’ABITARE Massimo Raschiatore Boffa Petrone & Partners Michela Lageard +Studio Architetti Filippo Orlando – PER L’OSPITALITÀ Lombardini 22 Picco Architetti Tectoo – INVOLUCRI Alex Cepernich Lamatilde Bottega Studio Architetti – PER IL LAVORO Carlo Ratti Associati Pininfarina Architeture – I DON’T KNOW Stefano Pujatti Elasticofarm – HOSPITALITY Vairano Architettura G*AA architetti
NOVARA
PER L’ABITARE Marco Bozzola RIGENERAZIONE ENERGETICA. UN?OCCASIONE PER L’ARCHITETTURA? Tiziana Monterisi Matteo Gambaro ARCHITETTURA NATURALISTICA Federico Delrosso PROGETTARE IL VERDE Francesco Bosco Parco Romina Emili Monica Botta LUOGHI DEL LAVORO Enrico Frigerio- MARCO ZANUSO A NOVARA Matteo Gambaro Carlo Cigolotti
BIELLA
YES WE CAN: COSTRUIRE ALTERNATIVO SI PUÒ Andrea Bocco Guarnieri Tiziana Monterisi – LA SCUOLA E LA CITTÀ Federica Patti Studio Settanta7 – LA CURA DEL PATRIMONIO: RESTAURARE; RECUPERARE; RISTRUTTURARE Luisa Bocchietto Emanuela Baietto Gian Luca Bazzan – IL RUOLO URBANO DELLA COMMITTENZA: Gianluca Basetto Francesco Bermond des Ambrois con AMDL Circle – UNA VOLTA ERANO FABBRICHE Federico Del Rosso Claudio Manachino Enrico Pelosini (Architettura Ingegneria Progetti) Studio Tonetti



























