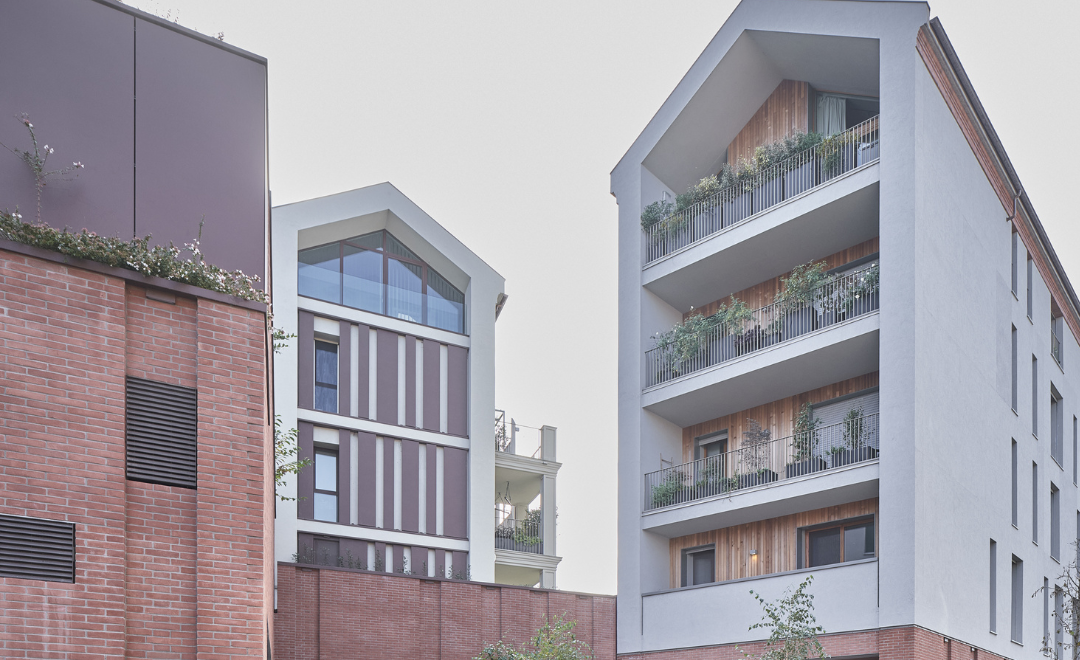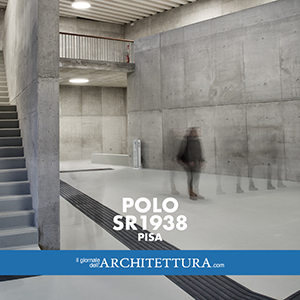+ Studio Architetti / Mediapolis Engineering / TRA Architetti | Borgo Hermada, Torino | 2023
Borgo Hermada è un complesso residenziale situato ai piedi della collina di Torino nel quartiere Madonna del Pilone che ricrea l’atmosfera di un piccolo borgo. Progettato da Mediapolis Engineering, + Studio Architetti e TRA Architetti, armonizza e riequilibra i volumi, stabilendo continuità materica e formale tra le nuove residenze e i monumenti esistenti dell’ex Convento delle Suore di Nostra Signora di Carità del Buon Pastore con la chiesa neogotica di San Massimo (Giuseppe Gallo 1893-97). Il risultato è un complesso che transita delicatamente tra città e collina, introducendo un elemento inaspettato nella ricostruzione di una parte più intima della città al margine del bosco collinare.
Abbiamo curato la campagna stampa del progetto (qui la cartella stampa), che ha ottenuto un buon riscontro sulla stampa di settore italiana e straniera con pubblicazioni su Archiportale – The Brief City – Infobuild – Archilovers – Archello – A&C Magazine Korea e abbiamo realizzato una monografia dedicata al progetto occupandoci della curatela, del coordinamento editoriale, della redazione dei testi in italiano e inglese, dell’editing e dell’impaginazione del volume, prestando particolare attenzione alla costruzione del racconto testuale+visivo.
Tutte le fotografie sono di Fabio Oggero.
Cliente: Arch. Filippo Orlando + Studio Architetti e Mediapolis Engineering
Periodo: 2023










