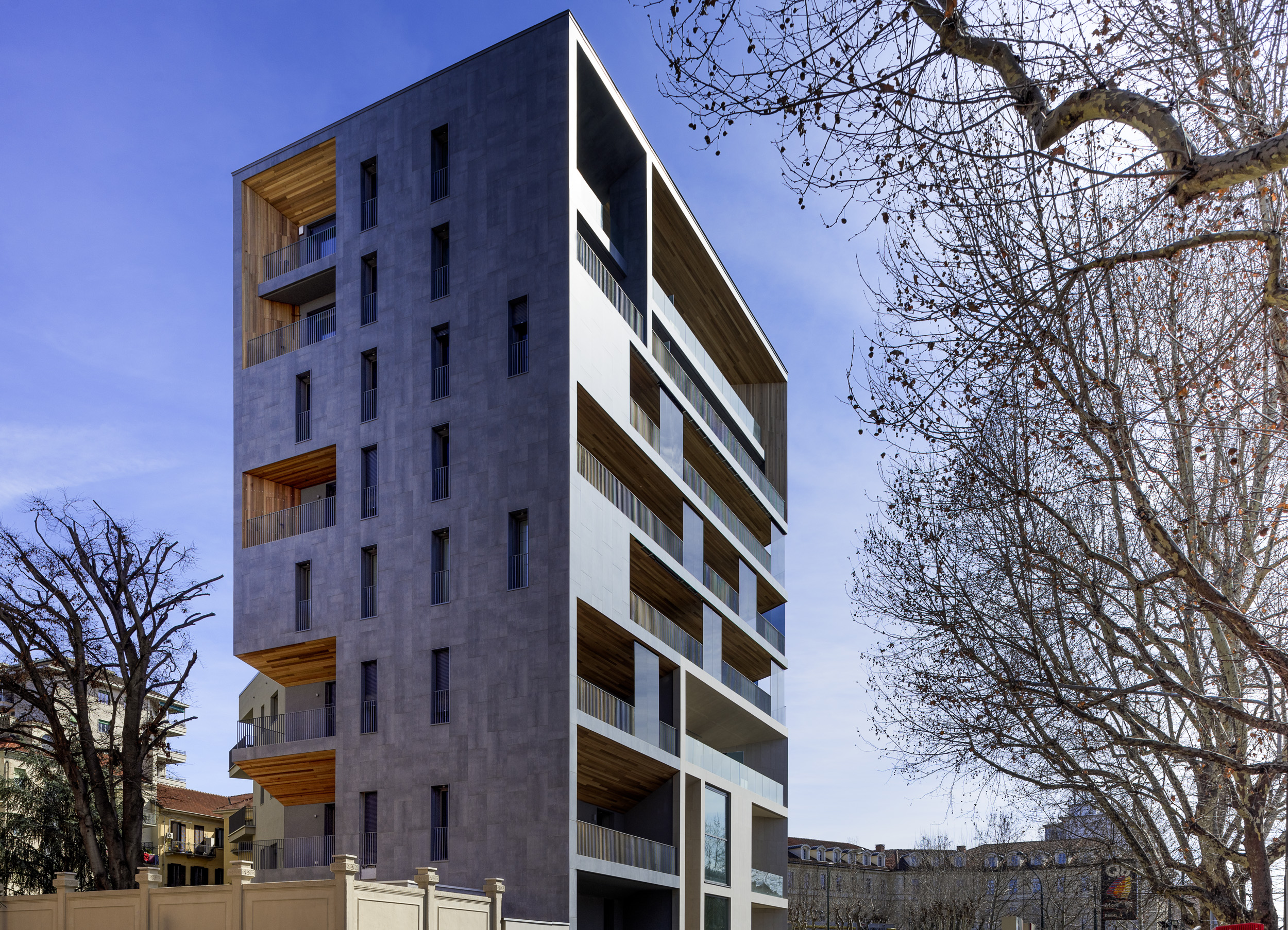
Nel 2018 Filippo Orlando+Studio Architetti, in collaborazione con Mediapolis Engineering, ha completato il complesso residenziale Bernini2 a Torino e ha deciso di pubblicare un libro per raccontare la storia del progetto. Ci siamo occupati di tutti i testi, il progetto design è stato curato da Quattrolinee e le fotografie sono state scattate da Fabio Oggero e Mario Forcherio.
A due passi dal centro di Torino, tra Corso Tassoni e l’omonima piazza lungo l’asse barocco di Corso Francia, il nuovo complesso Bernini2 sviluppa un’idea innovativa di architettura residenziale. L’intervento, commissionato dalla società Aurelia e commercializzato da Investitalia, è un nuovo e moderno complesso di 28 appartamenti organizzati in due elementi distinti ma fortemente interconnessi: la Villa, che trasforma l’elegante edificio che negli anni cinquanta ha portato a Torino le raffinate riflessioni dei milanesi Mario Asnago e Claudio Vender, e i nove piani della Torre che si erge su Corso Tassoni con facciate studiate e sempre diverse.
Bernini2 è il risultato di un ragionamento che ha risolto i problemi di un lotto d’angolo, trasformandoli nelle caratteristiche peculiari di un’architettura che è riuscita a instaurare un dialogo costruttivo con il passato, mediando tra scale di intervento e tipologie edilizie molto diverse tra loro.
Cliente: Filippo Orlando +Studio Architetti
Periodo: 2018
