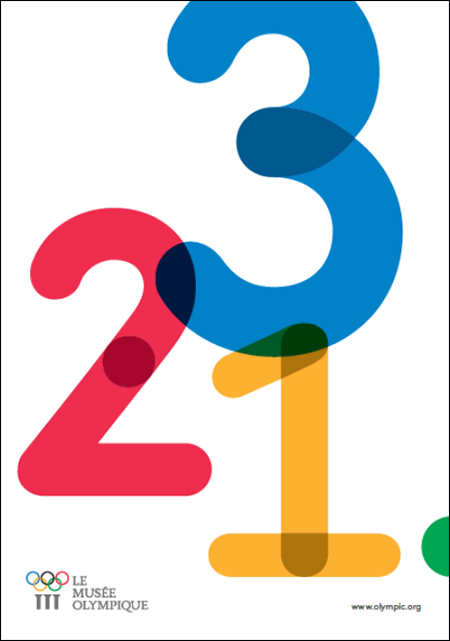Nervi’s Sport Palace | The Olympic Museum – Lausanne | 2013
The Olympic Museum in Lausanne reopened its doors to the public on December 2013, after 23 months of work during which the new Museum has been entirely revamped. In the permanent exhibition we have contributed to the section “Architecture” in which a model of the Palazzetto dello Sport designed by Pier Luigi Nervi for the Olympic games of Rome 1960 is on show with some original pictures and a descriptive text.

Rome 1960
Pierre de Coubertin long dreamed of seeing the Olympic Games held in the Eternal City, a dream which eventually became reality in the summer of 1960.
While some vestiges of ancient Rome – such as the Baths of Caracalla or the Maxentius – were used for the occasion, brand new sports infrastructure was also constructed in record time. Benefitting from exceptional media coverage, thanks to television being used for the first time, the “new” Rome – reconstructed after the War – was thus revealed to the whole world.
Pier Luigi Nervi (1891-1979), an engineer, architect and businessmen who, starting in the 1930s, developed exceptional mastery of concrete, created the architectural symbolism of the Rome Games, with the design of four structures: the Palazzetto dello Sport (in collaboration with architect Annibale Vitellozzi), the Flaminio Stadium, the Sports Palace (in collaboration with architect Marcello Piacentini) and the Corso Francia viaduct. Produced in only four years, these projects, with their corrugated or ribbed lines and moulded pillars, combine classical shapes and technological innovation.
The Palazzetto dello Sport
The Palazzetto dello Sport is the most famous symbol. Its circular shape reflects that of a pantheon.
Its creation was originally entrusted by the Italian National Olympic Committee (CONI) to architect Annibale Vitellozzi: it was his remit to design a medium-sized, inexpensive sports arena prototype to be reproduced in every Italian city. Vitellozzi turned to Pier Luigi Nervi to find a structurally optimal solution to create the huge span of the roof. The project developed was both simple and audacious: a 60-metre wide dome is supported by sloping buttresses placed on a 78-metre-diametre exterior circular rim. The whole supporting structure is made of reinforced concrete.
The field of play, raised above ground level, is surrounded by crescent-shaped stands. The meticulously ribbed roof is composed of 1,620 pre-fabricated elements of 19 different sizes, created using a system patented by Nervi.
It took only a little more than a year and an investment of some 200 million Lira (USD 14,000) to produce the Palazzetto dello Sport, in which, in the stifling heat of the Roman summer, the basketball matches and weightlifting competitions of the 1960 Olympic Games took place.
Client: Pier Luigi Nervi Project
Period: 2013
Project leader: Cristiana Chiorino

