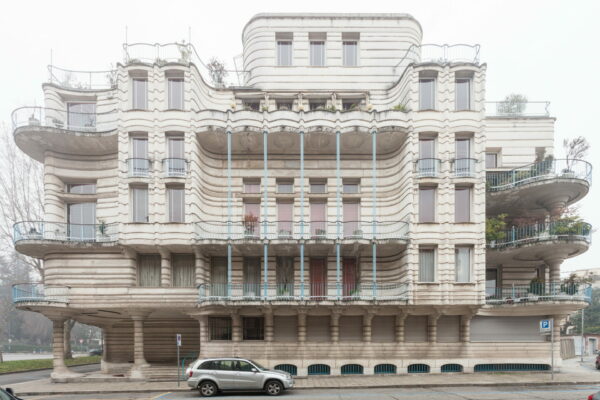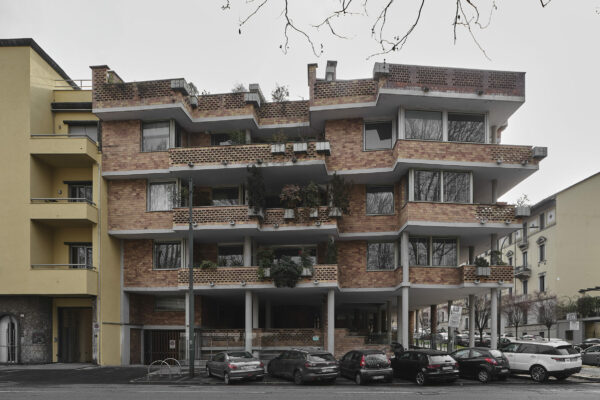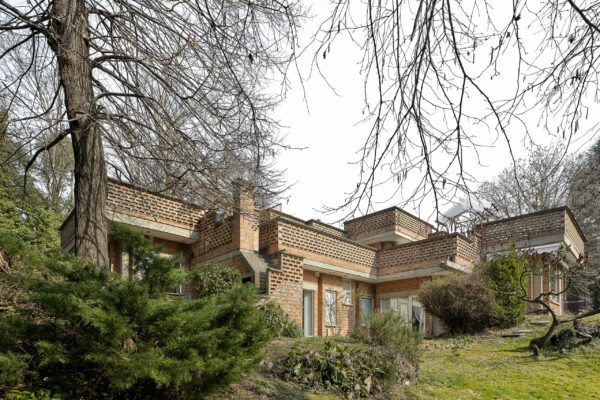Guiding Architects Turin

ATT/5: Jaretti&Luzi in Turin
Sergio Jaretti Sodano (1928-2017) and Elio Luzi (1927-2006), lesser-explored figures in 20th-century Italian architecture, collaborated for two decades, focusing on diverse residences—palazzos, villas, multi-story buildings, towers. Rejecting established solutions, they embraced experimentation. Working closely with Bartolomeo Manolino’s construction company, their works defied norms. They had a deep interest in construction themes, experimenting with artificial stone in the 1950s or proposing unconventional uses of basic elements, like the “paramano” brick in 1960s facades. The Casa dell’Obelisco (1954-59) in Turin epitomizes their departure from international style condensing historiographic considerations, stylistic quotations, typological experiments, and technological reinterpretations of the artificial stone continued in the Piazza Statuto house (1958-59). The prolific 1960s brought varied projects, including houses on Via Saluzzo (1960-62), Corso Orbassano (1961-63), Via Curtatone (1962-65), Piazza Rebaudengo (1966), the two “sister” villas (Casa Luzi) built for themselves on Via Borgofranco (1963-66), and the Pitagora towers, challenging traditional flat facades in bricks, favoring instead their decomposition and volumetric articulation, concentrating the volume where most desirable, with often surprising results. The tour starts from Casa dell’Obelisco and the residential block on Via Curtatone and finishes at Casa Luzi at the foothills.
Duration: 1/2 day
Displacements: Private bus or public transports
Reservation: ready to book tour



