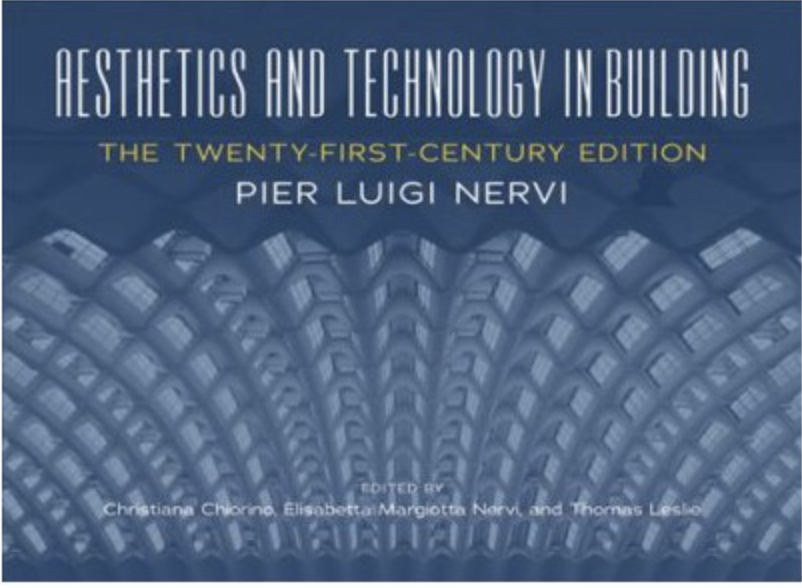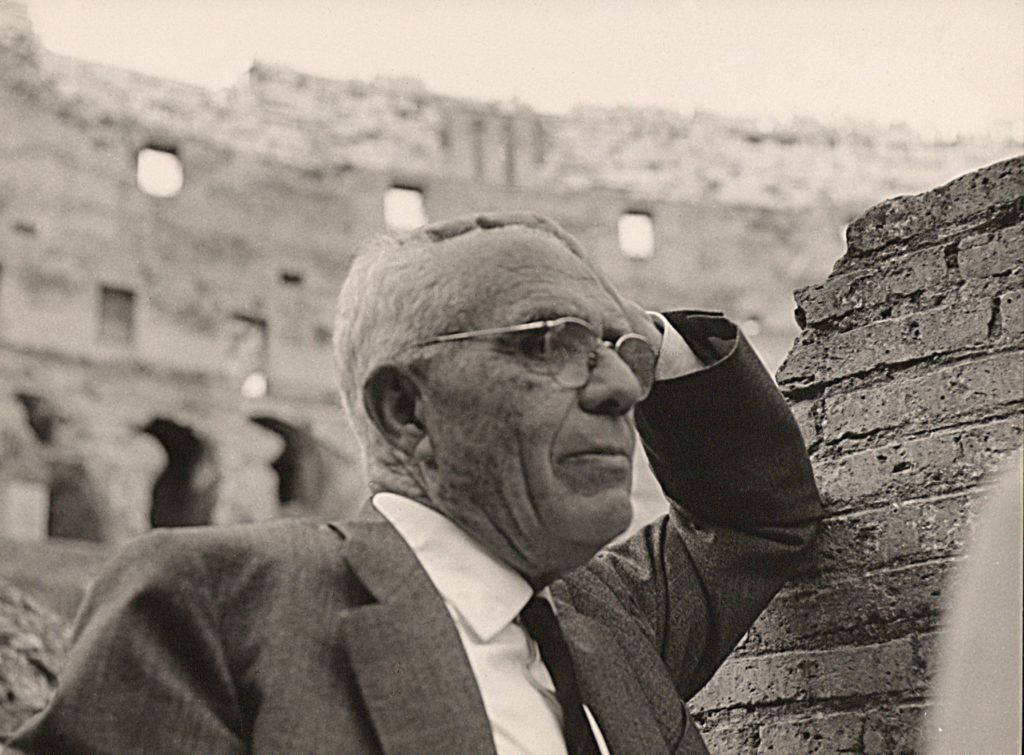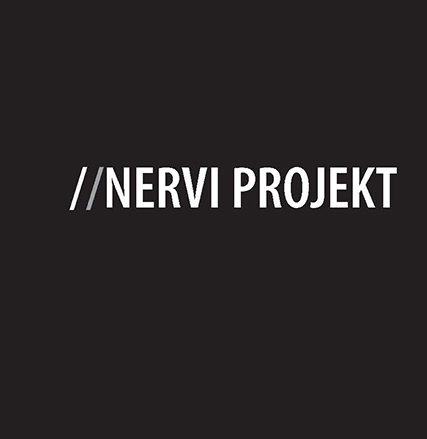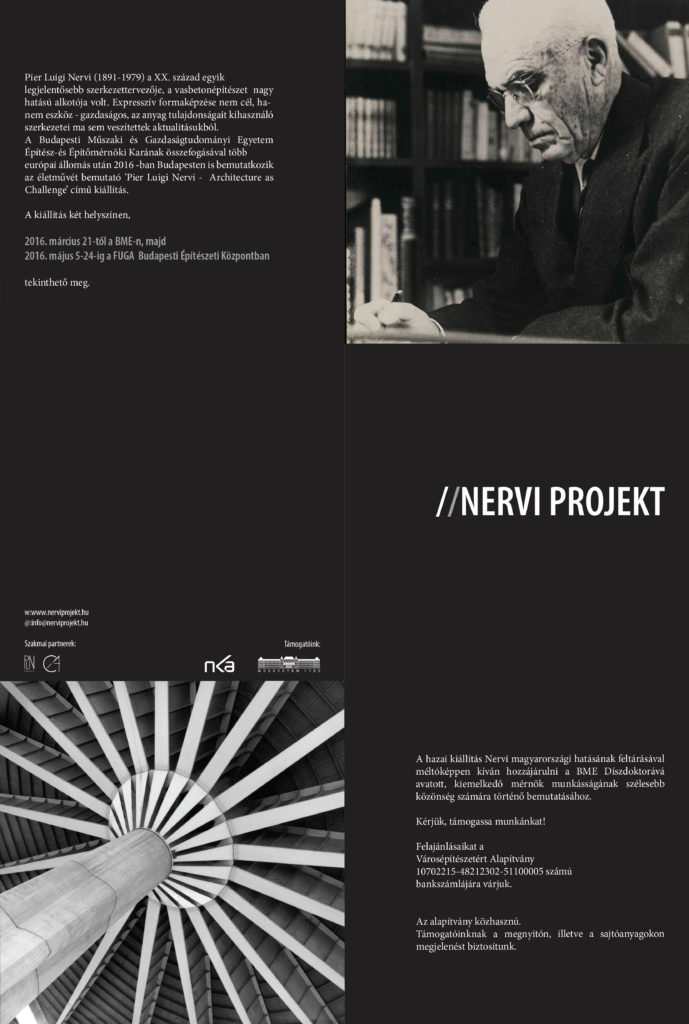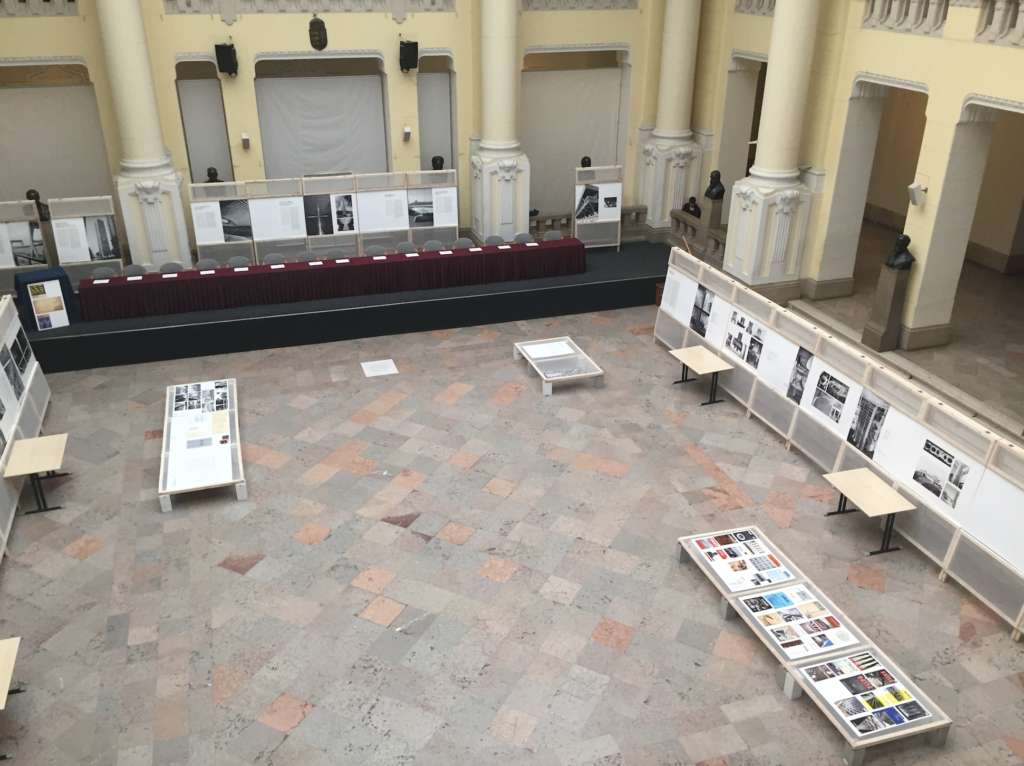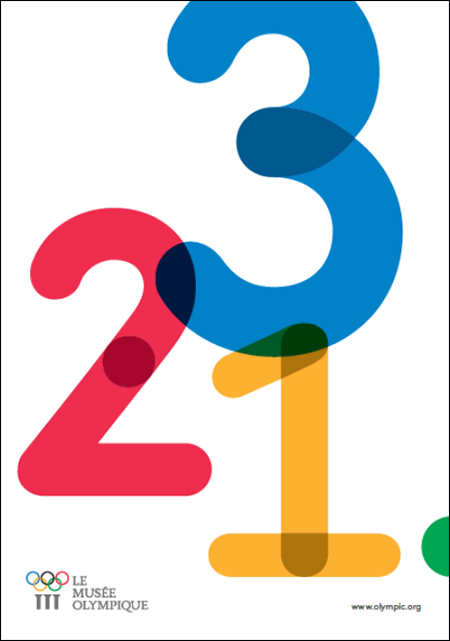University of Illinois Press | Pier Luigi Nervi. Aesthetics and Technology in Building: the Twenty-First-Century Edition | 2018
Nel 2017 esce la nuova edizione delle Norton Lectures di Pier Luigi Nervi del 1965 a Harvard, intitolata “Estetica e Tecnologia nell’Edilizia: Edizione del Ventunesimo Secolo”.
Nervi fu invitato con Felix Candela e Buckminster Fuller a tenere un terzo delle Charles Eliot Norton Lectures in Poetry nel 1961-62, che affiancarono audacemente gli ingegneri ai poeti in un’era di ottimismo verso i progressi tecnologici. La nuova edizione presenta a una nuova generazione le idee di Nervi su architettura e ingegneria con oltre 200 foto, dettagli, disegni a illustrare l’applicazione delle sue idee. Ampliando le seminali Norton Lectures del 1961, Nervi analizza problemi funzionali e costruttivi, spiegando come il calcestruzzo, prefabbricato e in opera, possa rispondere a esigenze di economia, solidità tecnica, e perfezione estetica. Con i suoi progetti iconici, dimostra come emergano da verità strutturali e processi costruttivi lungimiranti. L’edizione comprende nuovi saggi su vita e lavoro di Nervi, scritti da Joseph Abram e Alberto Bologna, nuove immagini del fotografo tedesco Hans-Christian Schink e un saggio di Roberto Einaudi, traduttore di Nervi per le conferenze, offre dettagli inediti.
Curatori: Cristiana Chiorino, Thomas Leslie, Elisabetta Margiotta Nervi
Editore: University of Illinois Press
Periodo: 2018

